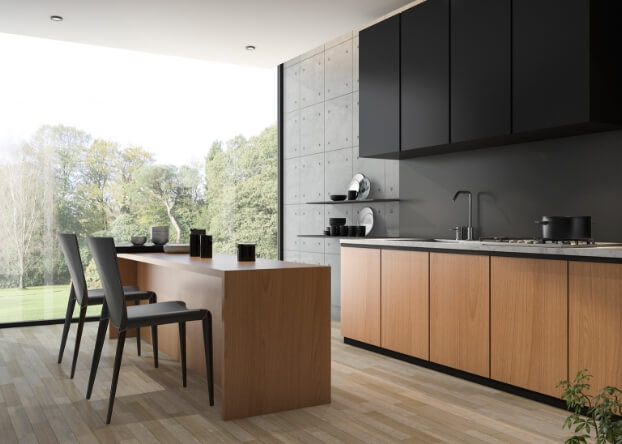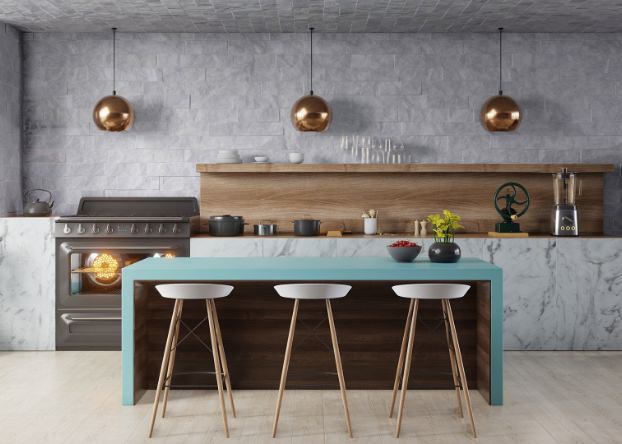What is kitchen design and installation?


Types of kitchen layouts
One Wall Kitchen
Island Kitchen
Galley Kitchen
Peninsula Kitchen
L-Shaped Kitchen
U-Shaped Kitchen
Inspiration
Consultation
Design
Installation
Conclusion
FAQs
How much will my project cost?
How do I work with you?
The first thing you should do is fill out our kitchen design questionnaire, this allows us to get a better sense of what your style is and where you want to go with the space. We will then reach out to schedule an in-person consultation; during this meeting, we can cover more details about how we work and answer any questions or concerns that may be on your mind.
How should I prepare for my consultation?
There is no need to make an appointment, simply come in at a time that works best for you. We would like it if you brought along any inspiration photos or designs that you might have seen previously so we can get a good feel of what direction your taste lies in! You may also want to bring measurements of the room (height and width) as well as dimensions of appliances currently installed.
Can you work with my interior designer? Can you work with my builder/remodeller?
Can we meet in my home to get started or will you come to my home and take a look at my space?
This depends on how far we are from each other, if you’re in the area it makes sense to meet at your space. If I need to fly out and take a look at your space then we can plan for this too; there is an additional fee associated with flying out which will be discussed during our consultation meeting.
How soon can we get started?
We typically require at least two weeks’ notice before starting any project due to our schedule being extremely busy but sometimes last-minute projects happen! If you need help ASAP let us know and we’ll see what we can do.
How long is the process from start to finish?
The entire kitchen design and installation process typically take around three weeks from beginning to end.
Do you offer design-only services?
Yes, we do offer design only service where we would work directly with your designer or builder/remodeler on creating a kitchen that matches exactly what you want without any construction involved after you move into your home.
